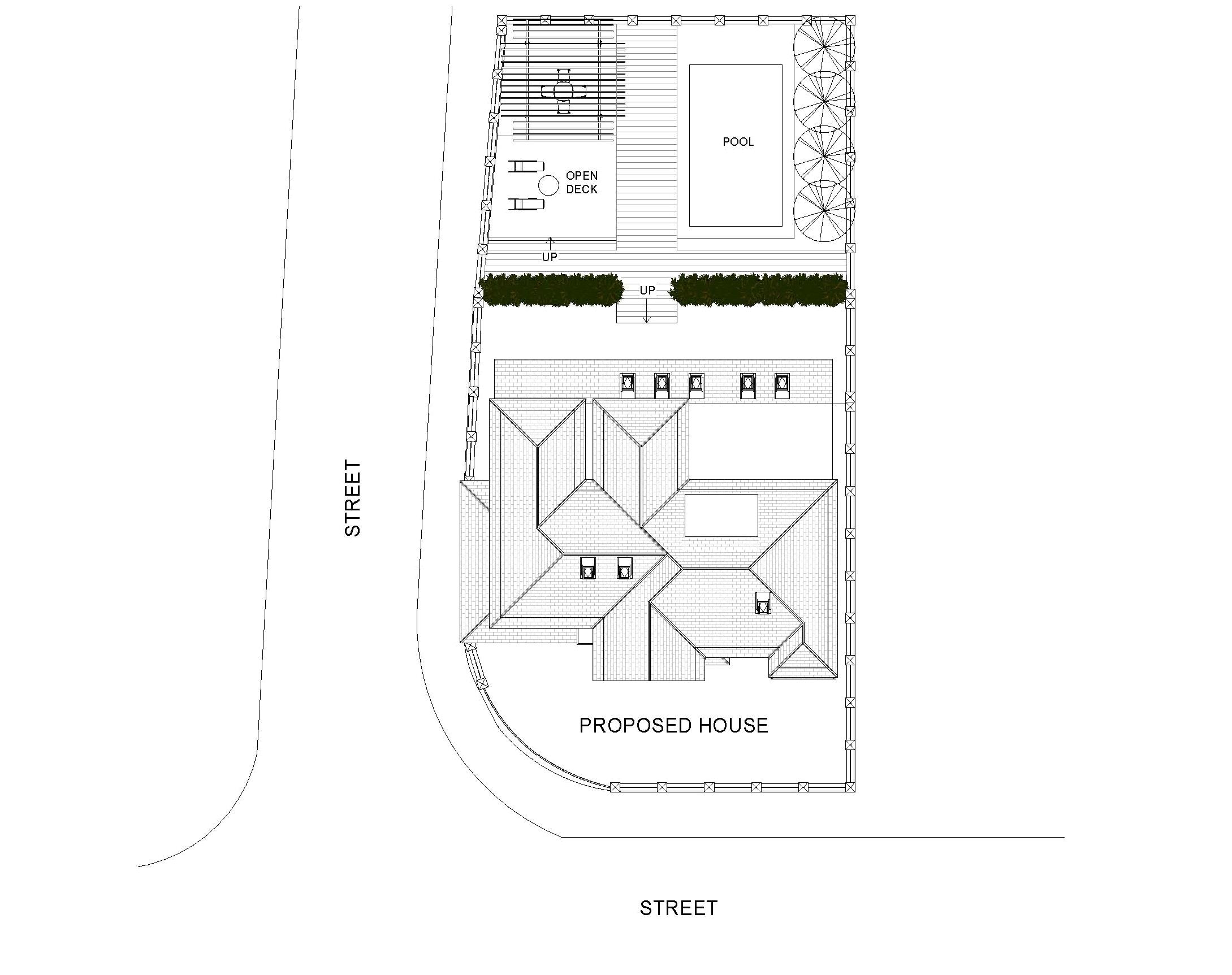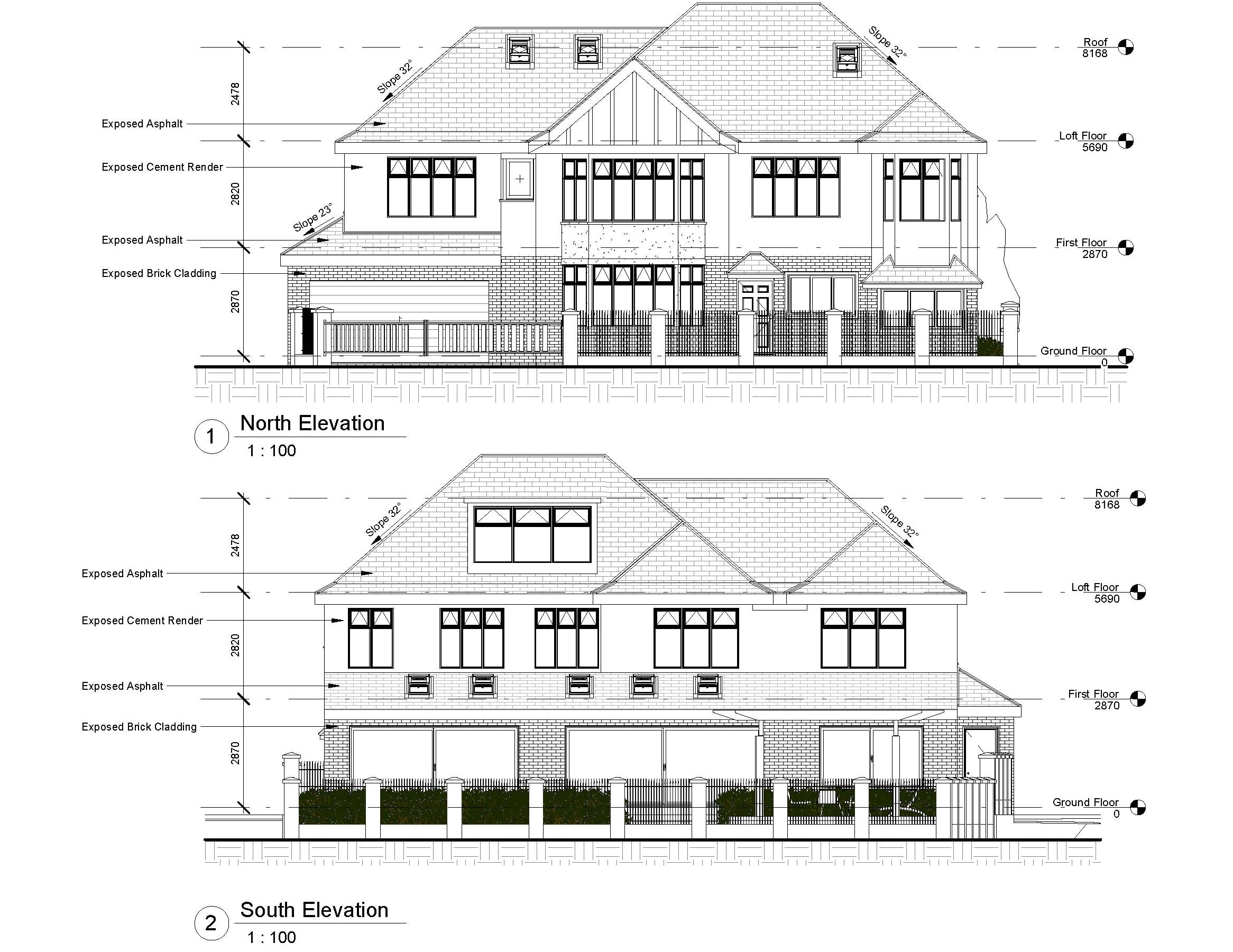

Welcome to our BIM Services portfolio, where we showcase our skills and experience in both architecture and structural design using Building Information Modeling (BIM). With a focus on precision, efficiency, and collaboration, we create designs that integrate architectural and structural systems seamlessly. We have worked on various projects, employing BIM tools such as Revit, ArchiCAD, AutoCAD, Sketchup, Navisworks, and others to streamline the design process, improve accuracy, and enhance communication throughout the project lifecycle.
Our integrated project involved both architectural and structural design in a large-scale commercial development. By using BIM for both disciplines, we were able to create a fully coordinated 3D model that ensured design consistency and conflict-free construction. The project included BIM coordination meetings and collaborative workflows, enabling real-time updates and faster decision-making.
Our project involved creating a mixed-use residential and commercial building. Through the use of BIM, we were able to create detailed floor plans, elevations, and 3D models that facilitated clear communication between all stakeholders. The BIM process ensured that every detail was accounted for, reducing the risk of errors and streamlining the approval process.
Our structural project, we developed a detailed 3D model of the building’s structural framework. The BIM process allowed for seamless integration with the architectural model, ensuring that all load-bearing elements were precisely coordinated. This approach significantly reduced errors during construction and ensured proper detailing of structural elements.


As an architect and structural engineer with expertise in BIM, we are dedicated to utilizing cutting-edge technology to deliver projects that are efficient, well-coordinated, and sustainable. Our approach emphasizes collaboration, precision, and innovation, ensuring that each project is not only visually appealing but also structurally sound and environmentally responsible.